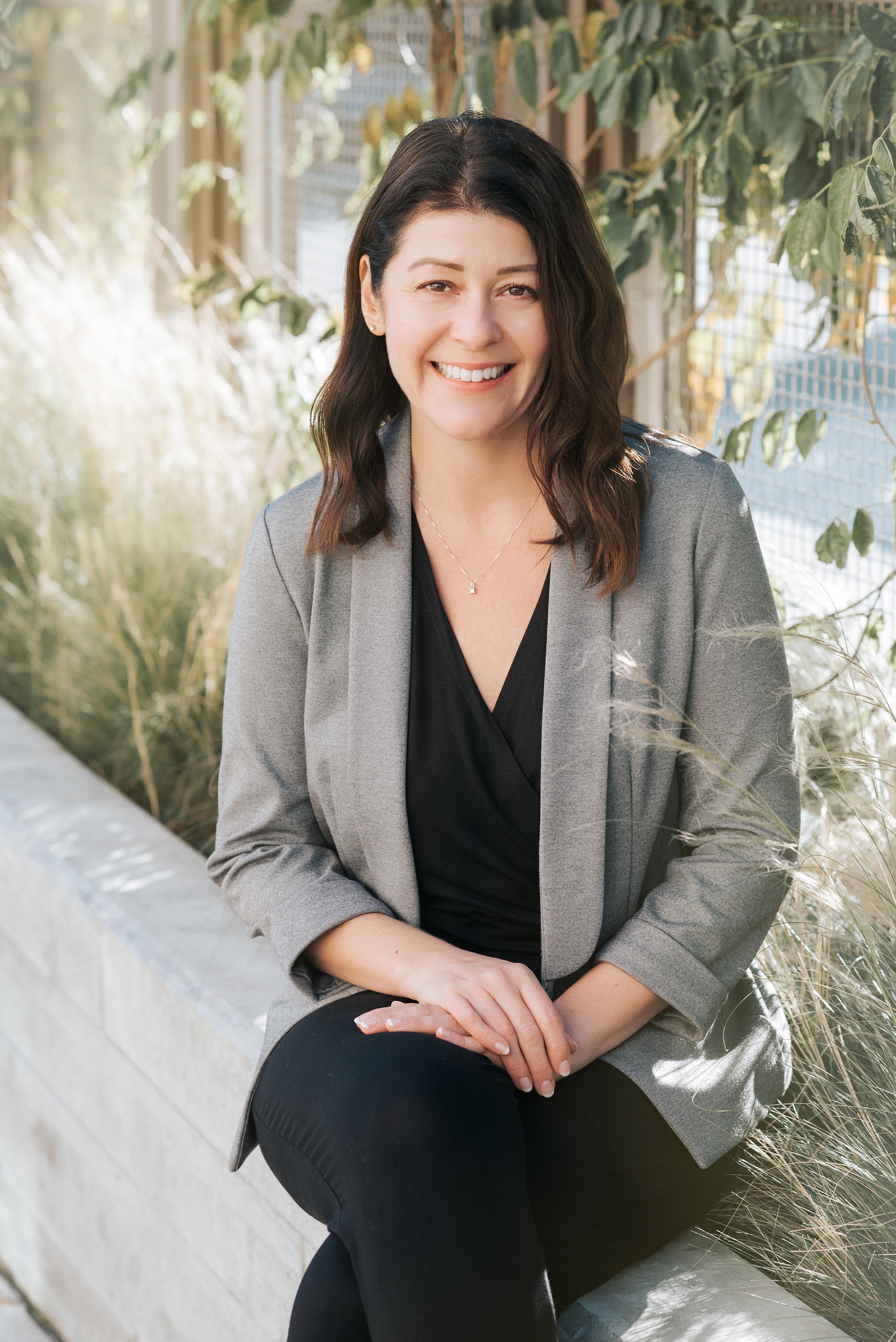-
13 4638 Orca Way in Tsawwassen: Tsawwassen North Townhouse for sale in "Seaside" : MLS®# R3059021
13 4638 Orca Way Tsawwassen North Tsawwassen V4M 0C2 $1,199,000Residential- Status:
- Active
- MLS® Num:
- R3059021
- Bedrooms:
- 4
- Bathrooms:
- 4
- Floor Area:
- 1,841 sq. ft.171 m2
The most stunning unit in the complex! A rare E2 plan in Seaside with 4 beds, 4 baths, a double garage with EV charger, plus 2 driveway spots. Corner end-unit with high ceilings provides tons of light. INCREDIBLE upgrades: 10" white oak floors throughout, custom fireplace, quartz countertops, upgraded lighting, and an entertainer’s kitchen with an oversized 9' island, panel-ready JennAir + Fisher & Paykel appliances, and a bold high-end red induction range. The large, fenced, south-facing yard backs onto the bluff—finished with synthetic turf and oversized paving. Smart lighting/heating controls, remote hallway blinds, and built-in garage storage. Steps from the clubhouse with pool, gym, and party room. Walk to the beach, bike to the golf course, and dine at Pat Quinn’s. One of a kind! More detailsListed by Oakwyn Realty Ltd.- NATALIE MORDAUNT
- OAKWYN REALTY LTD
- 1 (604) 3152533
- Contact by Email
-
105 6385 121 Street in Surrey: West Newton Condo for sale in "Boundary Park" : MLS®# R3079719
105 6385 121 Street West Newton Surrey V3X 3K6 $479,000Residential- Status:
- Active
- MLS® Num:
- R3079719
- Bedrooms:
- 2
- Bathrooms:
- 1
- Floor Area:
- 950 sq. ft.88 m2
INCREDIBLE VALUE — priced well below assessment. This bright, quiet SW corner home is one of the best buys in Surrey. With two rare patios, abundant natural light, large room sizes, and a pristine interior, it offers outstanding comfort at a price that’s hard to match. Inside, you’ll find a thoughtful layout with generous room sizes, a well-designed kitchen with great storage, and an inviting living and dining area that opens seamlessly to the patio — perfect for morning coffee or easy indoor–outdoor living. Lovingly maintained and truly move-in ready. Boundary Park Place is a well-managed, updated building in an unbeatable location: steps to shops, restaurants, and transit, yet tucked into a peaceful, welcoming community. A rare combination of space, condition, and value. Hard to beat! More detailsListed by Oakwyn Realty Ltd.- NATALIE MORDAUNT
- OAKWYN REALTY LTD
- 1 (604) 3152533
- Contact by Email
-
238 8500 Ackroyd Road in Richmond: Brighouse Condo for sale in "West Hampton Court" : MLS®# R3079428
238 8500 Ackroyd Road Brighouse Richmond V6X 3H8 $399,000Residential- Status:
- Active
- MLS® Num:
- R3079428
- Bedrooms:
- 1
- Bathrooms:
- 1
- Floor Area:
- 815 sq. ft.76 m2
Exceptional value! At over 800 square feet, the size alone sets this home apart, with generously sized rooms and excellent storage throughout. The layout is practical and comfortable, with clearly defined living and dining areas, a functional kitchen with ample cabinetry, and a bedroom that easily fits king-sized furniture. Multiple storage areas add everyday ease and flexibility, whether you’re upsizing from a smaller condo or downsizing without wanting to give up space. The unit looks onto the quiet inner courtyard, providing a calm outlook within a well-maintained building. Step outside and you’re moments from Richmond Centre, SkyTrain, shops, restaurants, and services — everything you need is right at your doorstep. A large, quiet home in a prime location, offered at a great price! More detailsListed by Oakwyn Realty Ltd.- NATALIE MORDAUNT
- OAKWYN REALTY LTD
- 1 (604) 3152533
- Contact by Email
Data was last updated January 24, 2026 at 06:40 PM (UTC)
The data relating to real estate on this website comes in part from the MLS® Reciprocity program of either the Greater Vancouver REALTORS® (GVR), the Fraser Valley Real Estate Board (FVREB) or the Chilliwack and District Real Estate Board (CADREB). Real estate listings held by participating real estate firms are marked with the MLS® logo and detailed information about the listing includes the name of the listing agent. This representation is based in whole or part on data generated by either the GVR, the FVREB or the CADREB which assumes no responsibility for its accuracy. The materials contained on this page may not be reproduced without the express written consent of either the GVR, the FVREB or the CADREB.
Oakwyn Realty Ltd
3195 Oak Street
Vancouver, BC. V6H 2L2
